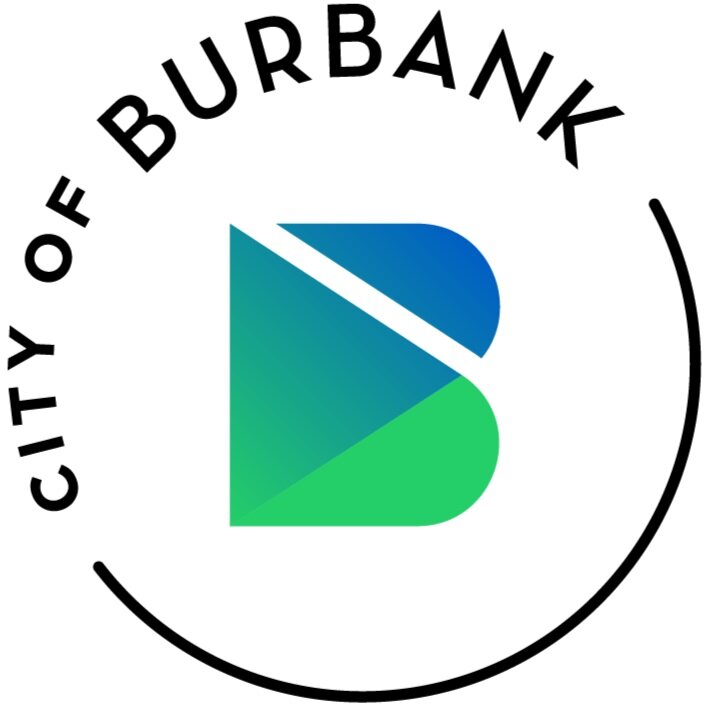
About the Project
The approximately 662-acre Plan Area is located in the central southeastern portion of the City of Burbank and is generally bounded by Lake Street, Victory Boulevard, and Mariposa Street to the west, San Fernando Boulevard and Amherst Drive to the north, Glenoaks Boulevard and Fifth Street to the east, and the city boundary to the south. It includes the Downtown Burbank Shopping District, the Burbank Civic Center, and the Burbank Downtown Metrolink Station.
The Plan Area is governed by two existing, adopted plans – the 1997 Burbank Center Plan and the 2012 North San Fernando Boulevard Master Plan – and also incorporates parcels located to the east and west of the Burbank Center Plan. The vision, goals, and polices of these two plans will be evaluated as part of this planning process, revised to reflect current community aspirations, and packaged into one comprehensive planning document. The two existing plans will be repealed upon the adoption of this Downtown Burbank TOD Specific Plan.
Key Specific Plan Goals
Promote infill and economic development.
Introduce much needed housing, including housing affordable to all income levels.
Encourage station area development.
Create a pedestrian friendly environment.
Enhance multimodal access connections between the station area and the rest of the City.
Ensure enough parking is available as the plan area intensifies.
Introduce development and design standards that enable compact, well-designed, pedestrian- and street-friendly, higher-density and mixed-use projects.
Project Timeline
The Downtown Burbank TOD Specific Plan is expected to be adopted in December 2021 as shown below.




